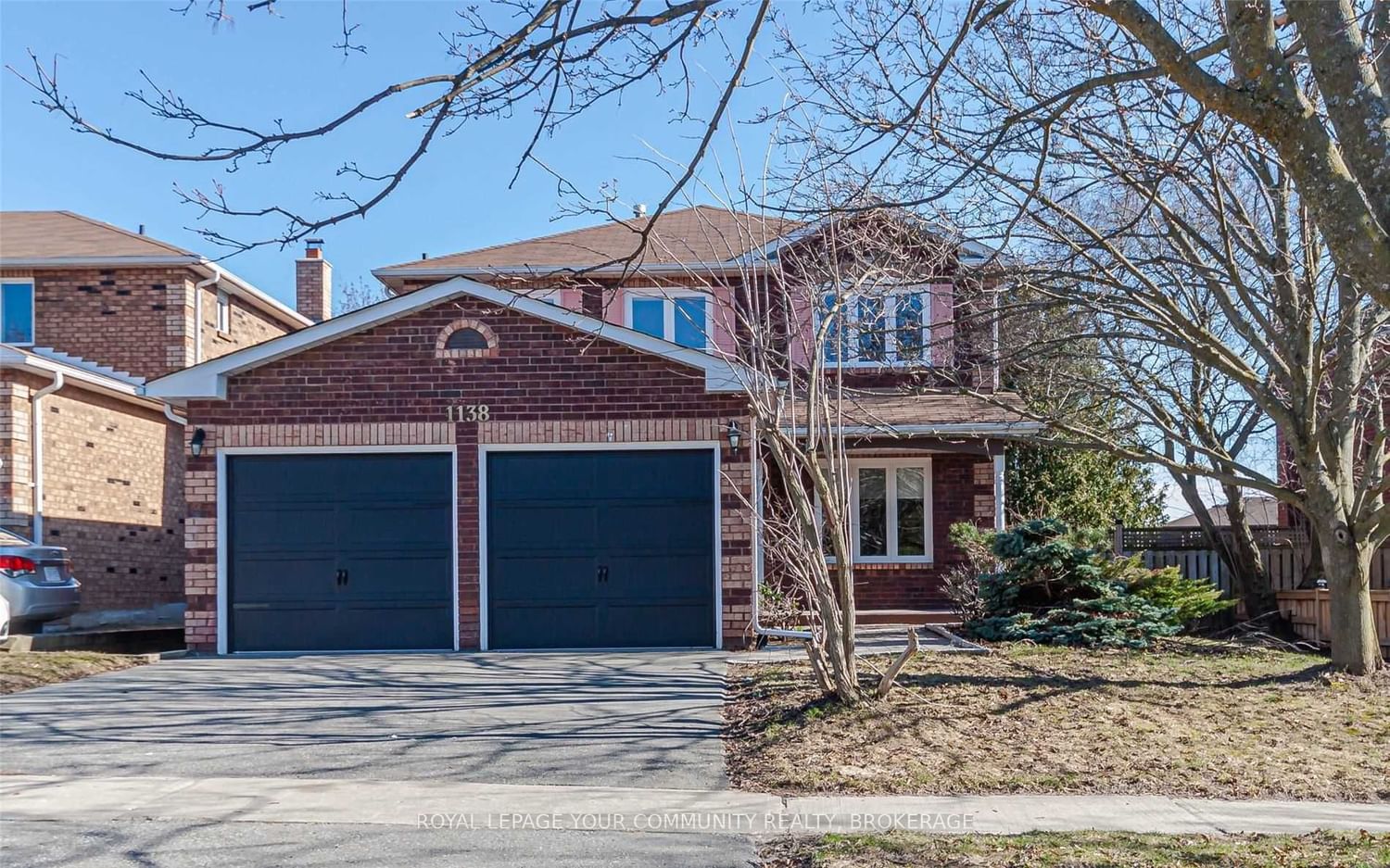$3,500 / Month
$*,*** / Month
4+1-Bed
4-Bath
Listed on 4/18/23
Listed by ROYAL LEPAGE YOUR COMMUNITY REALTY, BROKERAGE
**Move-In Ready Renovated Detached Home** Features 4 Spacious Bdrms + Additional Bdrm & Hobby Rm In Finished Bsmt With Full Washroom. Modern Kitchen With Stainless Steel Appl & Walkout To Large Deck & Fenced Yard. Fresh Neutral Paint Thru-Out, Hardwood On Main & Second Floor. Principal Bdrm Features 4 Pc Ensuite & Built-In Organized Walk-In Closet. Quiet Residential Neighborhood Near Schools, Parks, Shopping, Transit & Hwy 401 **Perfect Home For Any Family**
Convenient Main Floor Laundry. Direct Access To 2 Car Garage + 2 Car Driveway. Includes S/S (Fridge, Stove B/I Dw & Mw), Light Fixtures & Pot Lights, Window Coverings (Roll-Up Blinds), Washer & Dryer, A/C, Tankless Water Heater, Gd Opener
To view this property's sale price history please sign in or register
| List Date | List Price | Last Status | Sold Date | Sold Price | Days on Market |
|---|---|---|---|---|---|
| XXX | XXX | XXX | XXX | XXX | XXX |
| XXX | XXX | XXX | XXX | XXX | XXX |
E6034033
Detached, 2-Storey
11+1
4+1
4
2
Attached
4
Central Air
Finished
Y
Brick
N
Forced Air
Y
108.36x49.26 (Feet)
Y
